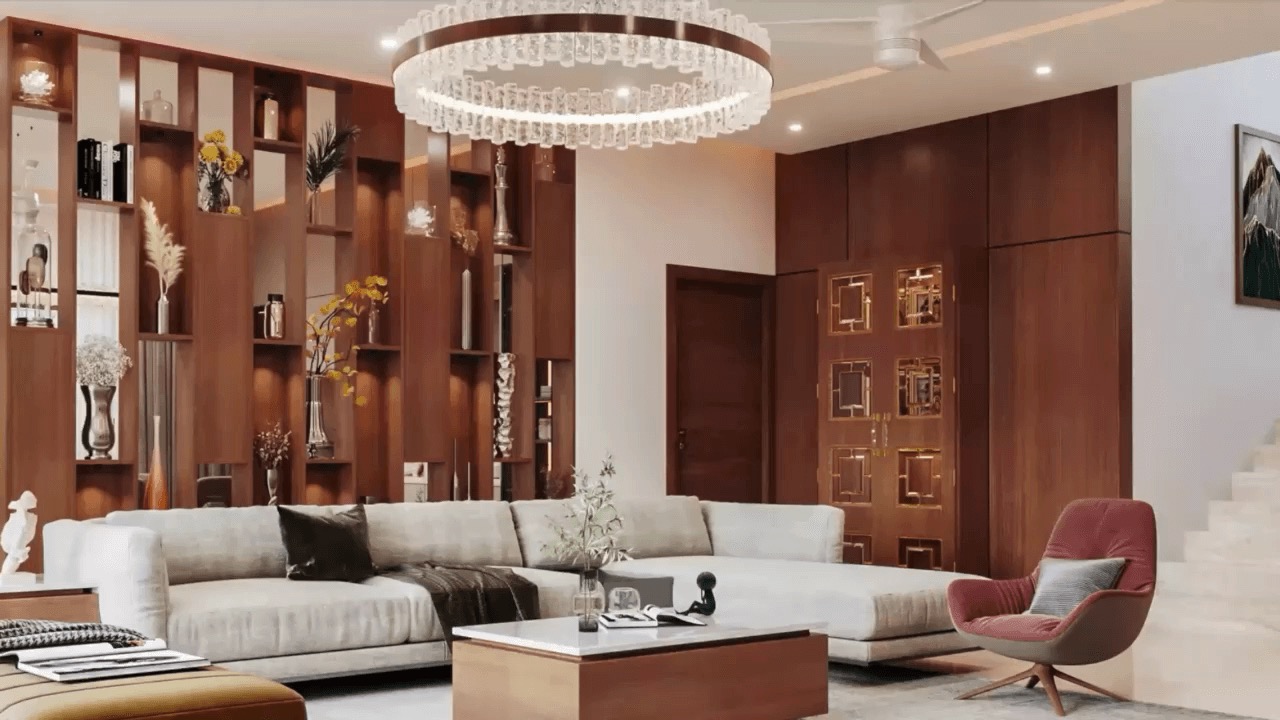
What We Do
India’s only truly end to interior design agency bringing your dream home in reality
Residential
Design
After carefully assessing the styling and furnishing needs of your house as well requirement of each family member, Experts at Homworks will establish a concept and then tailor design the house to suit your needs and requirements.
Modular Kitchen
Design
We believe that right from entryway to every corner of your kitchen should be designed with functinality in mind. At Homworks, we partner with the best to bring you high performance modular kitchens with the widest range of designs & colour options.
Bedroom
& Living Room
Design
For bedroom & dining room, we understand choosing the correct tone of colours, textures and lights can make all the difference. So whether you are an owner of an apartment or villa, our designers have a lot to offer you.
How It Works
5 Simple Steps To Make Your Dream Home A Reality
step
01
MEET DESIGNER
Talk to our designer and get personalised designs and quote for your dream home.
SEAL THE DEAL
Once you’re happy with the design and the quote, book Homworks by paying 5%
02
step
step
03
PLACE THE ORDER
Its execution time! Here’s where you pay 45% to kickstart the order process
INSTALLATION BEGINS
Pay the balance 50% based on your order type* and watch your home come alive
04
step
step
05
MOVE IN!
Your Homworks home is now ready! It’s time to make new memories!
Why Choose us
streamlined process with your comfort in mind
| Criteria | Homworks | Typical Experience |
|---|---|---|
| PRICE | No hidden costs Price Match Guarantee | 30% deviation between first & final cost |
| CONVENIENCE | One-stop shop for all interior needs | Items procured from third party vendors |
| DESIGN | Personalised designs with 3D visuals | Standard template designs with 2D visuals |
| TIMELINES | On-Time installation Regular updates with project tracking | Unreliable timelines No communication on updates/ delays |
| QUALITY | Branded materials 100+ quality checks 100% in-house team | Inferior materials used to cut costs No quality checks Outsourced to small contractors |
| WARRANTY | Warranty After Sales Serivces | Limited warranty offered for products |
| AFTER-SALES SUPPORT | Dedicated team for prompt response & support | Unreliable after-sales support |
